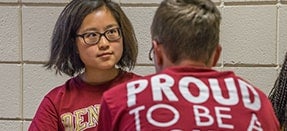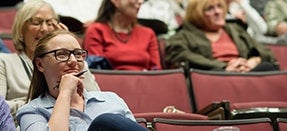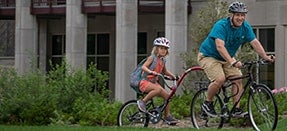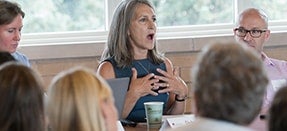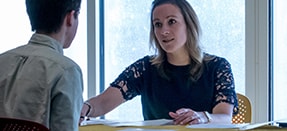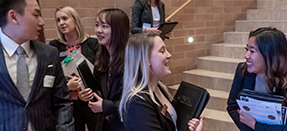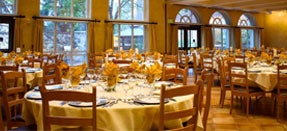Theaters
Find the ideal theater-style venue for your next event. Explore each gallery to view images and discover the unique features of each space, helping you make an informed decision with ease and confidence.
Explore Our Theater-Style Spaces

-
Byron Theatre
Byron Theatre
Newman Center
Capacity: Max 350 - (varies depending on seating configuration)
The Elizabeth Eriksen Byron Theatre holds 350 is the home for many performances by DU's Theatre Department. This versatile space has more than 40 different seating and stage configurations, perfect for live theatre and smaller dance performances.
Features
- Includes Byron Studio Rehearsal Room, equipped with Marley Floor and mirrored Wall
- Includes fully furnished Green Room, 2x Large Dressing Rooms, and 2x Small Dressing Rooms
- Full specs + details available upon request

-
Community Commons - 2600
Community Commons 2600
Community Commons
Capacity: 50 seated, 70 seated theater style
Located in the heart of campus, the newly renovated Community Commons offers unique event spaces ideal for just about any occasion. This mid-size room is great for meetings or smaller boardroom-style events with newly updated video and audio equipment.
Features
- Podium
- Projector and screen
- Speaker

-
ECS 510 Events Room
ECS Events Room
Engineering & Computer Science Building
Capacity: 120 seated theater style
This event space is the crown jewel of the Daniel Felix Ritchie School of Engineering and Computer Science. Sitting at the very top of the building, this rotunda-shaped flexible space offers natural lighting and a quaint patio with city and mountain views on the south side of campus.
Features
- 1 wired microphone
- Podium
- Projector and screen
- Speakers

-
Gregg Kvistad Special Events Room
Gregg Kvistad Special Events Room
Anderson Academic Commons
Capacity: 200 seated theater style
Located in our newly renovated Anderson Academic Commons, AAC 290 offers guests a beautiful open space with natural light and views of our gorgeous campus. This room can easily be converted from rounds to theater style and offers an onsite catering kitchen. The perfect location for lunch and learns!
Features
- 1 wired microphone
- Podium
- Projector and screen
- Speakers

-
Maglione Hall
Maglione Hall
SIE Complex
Capacity: 250 seated theater style
With 360-degree views that span from downtown Denver to Mount Evans, Maglione Hall is one of the most spectacular rooms on campus. This magnificent space will give you a whole new perspective of our beautiful campus and city!
Features
- 1 wired microphone
- Podium
- Projector and screen
- Speakers

-
SIE Complex Forum
SIE Complex Forum
Capacity: 90 seated theater style
A wall of windows and its unique long shape make this space ideal for small presentations or smaller receptions. Located on the ground level of the SIE Complex, this room is easy to find and accessible. It also has doors that lead to a small outside patio which is great for guests to soak up some beautiful Colorado sunshine.
Features
- 1 wired microphone
- Podium
- Projector and screen
- Speaker

-
Community Commons 1600
Community Commons 1600
Community Commons
Capacity: 70 seated theater style
Located in the heart of campus, the newly renovated Community Commons offers unique event spaces ideal for just about any occasion. This mid-size room is great for meetings or smaller banquet-style events with newly updated video and audio equipment.
Features
- Podium
- Projector and screen
- Speakers

-
Community Room
Community Room
Craig Hall
Capacity: 200 seated theater style
This is one of the most versatile rooms on campus and can be set in a variety of arrangements: classroom, boardroom, reception, or theater. This room features two screens for optimal viewing at all angles, a lovely stained glass window, and an attached kitchen making it easy for caterers to prep food.
Features
- 1 wired microphone
- Podium
- Projector and screen
- Speakers

-
Grand Forum 1700
Grand Forum 1700
Community Commons
Capacity: 240 seated theater style
Located in the heart of campus, the newly renovated Community Commons offers unique event spaces ideal for just about any occasion. This mid-size room is great for banquets or theater-style events with newly updated video and audio equipment.
Features
- Podium
- Projector and screen
- Speakers

-
Hamilton Recital Hall
Hamilton Recital Hall
Newman Center
Capacity: Up to 224 people
The Frederic C. Hamilton Family Recital Hall is the home for many of the recital performances by faculty and students of the Lamont School of Music. Chamber music, solo recitals, piano concerts, organ concerts, speakers, and even theatrical performances are all at home in this beautiful space. All eyes are drawn to the William K. Coors tracker action organ, designed and built by the Karl Schuke Berliner Orgelbauwerkstatt in Berlin, Germany.
Features
- Basic stage dimensions: 19’-7” deep x 26’-8” wide rear-stage x 39’-10” wide front-stage
- Rental includes fully furnished Green Room & attached classroom for additional staging space
- Full specs + details available upon request

-
Ruffatto Hall Commons
Ruffatto Hall Commons
Ruffatto Hall
Capacity: 100 seated theater style
This venue is incredibly versatile with an open space having the option to draw the curtains to make things a little more private. It can be arranged to accommodate rounds, classroom style, theater style, or an open cocktail reception.
Features
- 1 wired microphone
- Podium
- Projector and screen
- Speakers

-
Williams Salon
Williams Salon
Newman Center
Capacity: Up to 89 people
The Carol and Lisa Williams Recital Salon holds 89 and hosts many recitals and master classes - the most intimate performance space at the Newman Center
Features
- Stage dimensions: 23’-2” wide x 13’-0” deep
- Venue equipped with theater-style seats, attached writing tables & LCD projector + screen,
- Rental includes Boston Grand Piano
- Full specs + details available upon request
