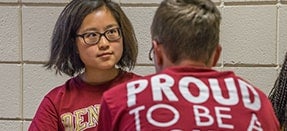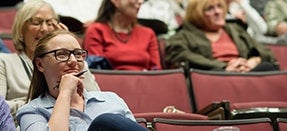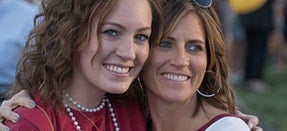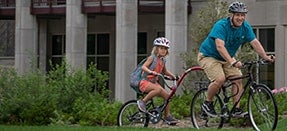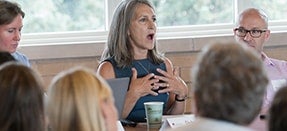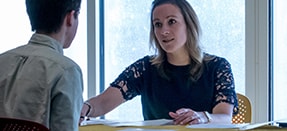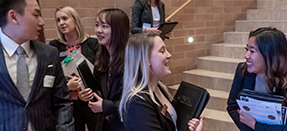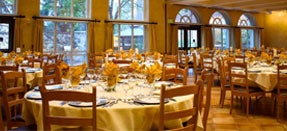Boardrooms
Find the ideal boardroom-style venue for your next event. Explore each gallery to view images and discover the unique features of each space, helping you make an informed decision with ease and confidence.
Explore Our Boardroom Spaces

-
3rd Floor Conference Room
3rd Floor Conference Room
Ritchie Center
Capacity: Boardroom: 12
Located on the third floor of the Ritchie Center, the 3rd Floor Conference Room can accommodate meetings for around 25 and is great for digital presentations.
Features
- LED TV with HDMI outlet
- The layout is set for this space - it cannot be changed
- Dry erase board

-
Community Commons 1600
Community Commons 1600
Community Commons
Capacity: 50 seated, 70 seated theater style
Located in the heart of campus, the newly renovated Community Commons offers unique event spaces ideal for just about any occasion. This mid-size room is great for meetings or smaller banquet-style events with newly updated video and audio equipment.
Features
- Podium
- Projector and screen
- Speakers

-
Conference Room
Conference Room
Bucksbaum Outdoor Gateway (KMC Campus)
Capacity: 10 seated
The Conference Room, connected to the Bucksbaum Outdoor Gateway, is a versatile space for standalone bookings or as part of a package. It features integrated A/V for seamless presentations, making it ideal for meetings and workshops.
Features
- Integrated A/V with built-in TV and click share
- Convenient parking access
- Flexible for standalone or package bookings
- Perfect for focused meetings and discussions

-
ECS 510 Events Room
ECS 510 Events Room
Engineering & Computer Science
Capacity: 54 seated w/ existing furniture
This event space is the crown jewel of the Daniel Felix Ritchie School of Engineering and Computer Science. Sitting at the very top of the building, this rotunda-shaped flexible space offers natural lighting and a quaint patio with city and mountain views on the south side of campus.
Features
- 1 wired microphone
- Podium
- Projector and screen
- Speakers

-
Gottesfeld Room
Gottesfeld Room
Ritchie Center
Capacity: Boardroom - 24, Theater - 100, Seated Dinner - 100, Reception - 150
The Marion Gottesfeld Room provides an elegant space for small events and gatherings. Adorned with eight Italian marble columns, the room features four, 15-by-25-foot trompe l’oeil murals in the bell tower and a magnificent Front Range view from the sun deck.
Features
- Food and beverage capabilities (including alcohol)
- Full audio and video support included in rental
- Sun deck for 20 people
- Event overflow into the Gold Club
- Williams Tower, featuring a mural of the history of communication

-
Margery Reed Hall Boardroom
Margery Reed Hall Boardroom
Capacity: 20 seated w/ existing furniture
With comfortable seats and conferencing capabilities, this boardroom is ideal for interviews and private meetings. An additional feature includes access to a small balcony.
Features
- Projector and screen
- Speakers

-
Ritchie Boardroom
Ritchie Boardroom
Knoebel Events
Capacity: 16
An executive boardroom that can seat 16 people. This is the perfect setting for executive advisory boards, team meetings and working lunches.
Features
- LED TV with wireless connection to your computer
- WI FI Accessible
- Balcony
- In House, full-service food and beverage/alcohol options

-
Schneider Boardroom
Schneider Boardroom
Daniels College of Business
Capacity: 40 seated w/ existing furniture
Located on the top floor of the Daniels College of Business, this spacious room is perfect for a board meeting or working lunch. With conferencing capabilities, floor-to-ceiling windows, and comfortable furniture, this brightly lit room is great for an all-day affair.
Features
- Projector and screen,
- Speakers

-
4th Floor Conference Room
4th Floor Conference Room
Ritchie Center
Capacity: Boardroom: 12, Reception: 20
The Fourth Floor North and South conference rooms can accommodate meetings of up to 12 people each and feature views of Magness Arena. They are ideal for small meetings or as breakout meeting spaces for events held in the Marion Gottesfeld Room.
Features
- One-of-a-kind view of Magness Arena,
- Whiteboard,
- Food and beverage capabilities (including alcohol),
- LED TV with wireless connection to your computer or phone,
- Wi-Fi accessible,
- Private space ideally suited for VIP experiences

-
Community Commons 2600
Community Commons 2600
Community Commons
Capacity: 50 seated, 70 seated theater style
Located in the heart of campus, the newly renovated Community Commons offers unique event spaces ideal for just about any occasion. This mid-size room is great for meetings or smaller boardroom-style events.
Features
- Podium
- Projector and Screen
- Speakers

-
Dining Hall Conference Room
Dining Hall Conference Room
KMC Dining Hall
Capacity: Boardroom: 8
The Dining Hall Conference Room, connected to the Andy & Barbara Taylor Upper Camp Dining Hall and near the Storytelling and Reflection Lab, is available as a standalone event space or as part of a package. It accommodates up to 8 people in a standard conference setup and includes integrated A/V with a built-in TV and click-share. Enjoy convenient access to the Dining Hall, Storytelling and Reflection Lab, Health Center, and parking.
Features
- Connected to the Andy & Barbara Taylor Upper Camp Dining Hall
- Standard conference setup for up to 8 people
- Integrated A/V with built-in TV and click-share
- Convenient access to Dining Hall, Storytelling and Reflection Lab, Health Center, and parking

-
Garden Room
Garden Room
Chambers Center
Capacity: 36 seated w/ existing furniture
The Garden Room is an intimate room boasting large window views that open to a private garden patio. This unique space is located in the Chambers Center.
Features
- 1 wired microphone
- Podium
- Projector and screen
- Speakers

-
Loft Classroom
Loft Classroom
Anderson Academic Commons
Capacity: 37 seated w/ existing furniture
Located in the very center of Anderson Academic Commons, this unique space appears to be suspended in midair. With its open feel and abundant natural light, the Loft Classroom is ideal for a morning meeting or small workshop. Additionally, moveable chairs and tables allow you to arrange the room to fit your needs with ease!
Features
- Projector and screen
- Speakers

-
Mountain View Room
Mountain View Room
Ruffatto Hall
Capacity: 20 seated w/ existing furniture
With stunning campus and mountain views this space is perfect for a morning board meeting or business lunch. The open concept layout, allows versatility in the space arranged in a board room set, rounds, or even theater. You and your team will feel totally immersed in our beautiful campus in this location. Guests can enjoy the panorama sight of the Front Range from Longs Peak to Pikes Peak on the adjacent terrace with fixed patio seating.
Features
- Monitor
- Speakers

-
Ruffatto Hall Boardroom
Ruffatto Hall Boardroom
Capacity: 35 seated w/ existing furniture
Have a seat at the table at this top-of-the-line boardroom. It is attached to the Ruffatto Hall Commons which provides a great option to expand. With teleconferencing capability coupled with the flat panels, this room is ideal for presentations or meetings.
Features
- Projector and screen
- Speakers

-
SIE Complex Forum
SIE Complex Forum
Capacity: 48 seated w/ existing furniture
A wall of windows and its unique long shape make this space ideal for meetings or smaller receptions. It is located on the ground level of the SIE Complex which makes it easy to find and accessible. It also has doors that lead to a small outside patio which is great for guests to soak up some beautiful Colorado sunshine.
Features
- 1 wired microphone
- Podium
- Projector and screen
- Speakers
