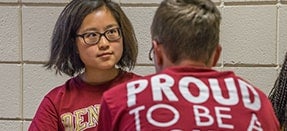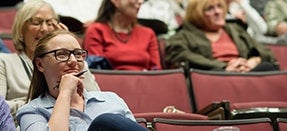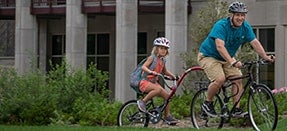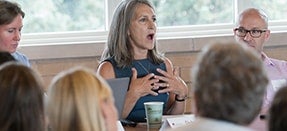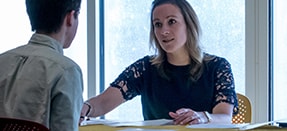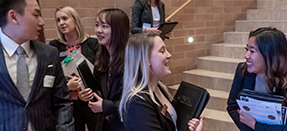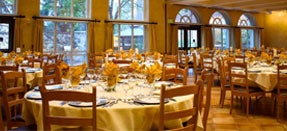Banquets & Receptions
Find the ideal banquet and reception-style venue for your next event. Explore each gallery to view images and discover the unique features of each space, helping you make an informed decision with ease and confidence.
Explore Our Banquet & Reception Spaces

-
4th Story Overlook
4th Story Overlook
Community Commons
Capacity: 60 standing, 50 seated theater-style
Located in the heart of campus, the newly renovated Community Commons has the best views on campus. This highly desirable, fourth-story space features beautiful views of the Colorado mountains and DU campus, state-of-the-art technology, and access to a spacious patio. Enjoy the wonderful food from the dining hall or an afternoon coffee break at the Starbucks in the building.
Features
- Projector and screen
- Speakers

-
Banfi Wine Cellar
Banfi Wine Cellar
Knoebel Events
Capacity: Dining Room - 50 , Stand Up Cocktail Receptions - 60, Theatre Style - 70
The Banfi Wine Cellar, conveniently attached to the Tuscan Ballroom is available for rent alongside the ballroom or as a standalone venue. It provides the perfect setting for cozy receptions, intimate dinners, and more relaxed gatherings.
Features
- Built-in Bar
- Wi-Fi Accessible
- In House, full-service food and beverage/alcohol options
- House Sound with music and microphone capabilities
- Beautiful wine coolers, large wine barrel imported from Tuscany, and marketing lighting

-
Community Commons 1600
Community Commons 1600
Community Commons
Capacity: 50 seated, 70 seated theater style
Located in the heart of campus, the newly renovated Community Commons offers unique event spaces ideal for just about any occasion. This mid-size room is great for meetings or smaller banquet-style events with newly updated video and audio equipment.
Features
- Podium
- Projector and screen
- Speakers

-
Community Room
Community Room
Craig Hall
Capacity: 120 seated at rounds
This is one of the most versatile rooms on campus and can be set in a variety of arrangements: classroom, boardroom, reception, or theater. This room features two screens for optimal viewing at all angles, a lovely stained-glass window, and an attached kitchen making it easy for caterers to prep food.
Features
- 1 wired microphone,
- Podium
- Projector and screen
- Speakers

-
Garden Room
Garden Room
Chambers Center
Capacity: 36 seated at rounds
The Garden Room is an ideal spot for any special occasion from a lunch and learn to an awards ceremony or reception. The intimate room offers large window views of a private garden patio. This special event space is located in the Chambers Center, home to the Colorado Women's College.
Features
- 1 wired microphone
- Podium
- Projector and screen
- Speakers

-
Gottesfeld Room
Gottesfeld Room
Ritchie Center
Capacity: Boardroom - 24, Theater - 100, Seated Dinner - 100, Reception - 150
The Marion Gottesfeld Room provides an elegant space for small events and gatherings. Adorned with eight Italian marble columns, the room features four, 15-by-25-foot trompe l’oeil murals in the bell tower and a magnificent Front Range view from the sun deck.
Features
- Food and beverage capabilities (including alcohol)
- Full audio and video support included in rental
- Sun deck for 20 people
- Event overflow into the Gold Club
- Williams Tower, featuring a mural of the history of communication

-
Hamill Atrium
Hamill Atrium
Knoebel Events
Capacity: Cocktail Reception - 150, Exhibit Hall - 100
The Hamill Atrium is an elegant venue with high ceilings and a built-in bar, perfect for cocktail receptions, ceremonies, and a registration area. This versatile space exudes understated elegance, creating a perfect backdrop for your event. Cherish the ambiance as you gather with loved ones, making memories in a setting that effortlessly combines sophistication with warmth.
Features
- Built In Bar
- Wi-Fi Accessible
- In House, full-service food and beverage/alcohol options

-
Joy Burns Plaza
Joy Burns Plaza
Newman Center for the Performing Arts
Capacity: 210 guests seated, 300 standing
Joy Burns Plaza is the main lobby for the Newman Center for the Performing Arts. It also functions as a striking space for up to 300 persons standing or 210 persons seated. This elegant enclosed plaza features a high vaulted ceiling, transverse windows, an Italian travertine marble floor, double columns, artwork, and custom-designed alabaster chandeliers and wood furniture.
Features
- Basic Dimensions: 37’-8” wide x 45’-10 5/8” long
- This space is included with the rental of June Swaner Gates Concert Hall on event days, but may also be rented separately pending availability

-
Marcus Commons
Marcus Commons
Daniels College of Business
Capacity: 30 – 60 seated
Located in the renowned Daniels College of Business, ample tiered and flat classroom options are available. These spaces are all equipped with excellent built-in technology and are conveniently located to delicious restaurants along University Boulevard.
Features
- Podium
- Projector and screen
- Speakers

-
Ruffatto Hall Commons
Ruffatto Hall Commons
Ruffatto Hall
Capacity: 48 seated w/ existing furniture
This venue is incredibly versatile with an open space having the option to draw the curtains to make things a little more private. It can be arranged to accommodate rounds, classroom style, theater style, or an open cocktail reception.
Features
- Monitor
- Speakers

-
Sunset Deck
Sunset Deck
KMC Dining Hall
Capacity: 25-75 seated
The KMC Sunset Deck at the Dining Hall offers breathtaking views, perfect for relaxation and gatherings. This spacious outdoor area can accommodate groups of up to 75 people, making it ideal for events, celebrations, or simply enjoying the natural beauty of the surroundings. Whether you're hosting a meal, a meeting, or a special occasion, the Sunset Deck provides a memorable setting that enhances any experience at the Kennedy Mountain Campus.
Features
- Enjoy breathtaking views while accommodating groups of up to 75 people
- Ideal for events, celebrations, and gatherings, enhancing any experience at the Kennedy Mountain Campus

-
Tuscan Patio
Tuscan Patio
Knoebel Events
Capacity: Theatre - 150, Cocktail - 150, Rounds - 70
Positioned adjacent to the Tuscan Dining Room, the Tuscan Patio offers a lovely outdoor space for receptions, ceremonies, and more. Enjoy the natural beauty as you host your event under the open sky, creating cherished memories amidst the serene ambiance.
Features
- Built In Bar
- In House, full-service food and beverage/alcohol options
- Market lighting and gazebo

-
Andy & Barbara Taylor Upper Camp Dining Hall
Andy & Barbara Taylor Upper Camp Dining Hall
KMC Dining Hall
Capacity: 20-300
The main dining room at the Andy and Barbara Taylor Upper Camp Dining Hall is a secluded, high-country retreat located 1.5 miles into the Kennedy Mountain Campus at 7,900 feet elevation. It accommodates up to 300 guests and offers flexible event spaces, a cozy fireplace, a projection system with surround sound, a commercial kitchen, and a wraparound, partially covered deck. Breathe in the crisp alpine air, enjoy stunning mountain views, and stargaze in a pristine dark-sky environment at night.
Features
- A spacious dining hall, perfect for large gatherings and events
- Commercial kitchen equipped for catering and meal preparation
- Versatile event configurations to suit various types of functions and activities
- Wraparound partially covered deck for outdoor enjoyment and stunning views
- Fireplace, creating a warm and inviting atmosphere for cozy gatherings

-
Champions Room
Champions Room
Ritchie Center
Capacity: Theater - 50, Banquet Rounds - 40, Classroom Style - 30
The Champions Room is located inside the Magness Arena and serves as a great entertainment space for small groups that are looking for an intimate experience. The room is directly accessible from the Magness Arena concourse, allowing guests to interact with an event in the arena. It can also be utilized as a closed space for a variety of meeting options and is best suited for classroom style, theater style, reception, and small meals/gatherings.
Features
- One TV with HDMI hookup

-
Grand Forum 1700
Grand Forum 1700
Community Commons
Capacity: 140-200 seated, 240 seated theater style
Located in the heart of campus, the newly renovated Community Commons offers unique event spaces ideal for just about any occasion. This mid-size room is great for meetings or smaller banquet-style events with newly updated video and audio equipment.
Features
- Podium
- Projector and screen
- Speakers

-
ECS 510 Events Room
ECS 510 Events Room
Engineering & Computer Science
Capacity: 54 seated w/ existing furniture
This event space is the crown jewel of the Daniel Felix Ritchie School of Engineering and Computer Science. Sitting at the very top of the building, this rotunda-shaped flexible space offers natural lighting and a quaint patio with city and mountain views on the south side of campus.
Features
- 1 wired microphone
- Podium
- Projector and screen
- Speakers

-
Gold Club
Gold Club
Ritchie Center
Capacity: Banquet: 150, Reception: 175, Lecture/Theater: 150
Overlooking Magness Arena, the Gold Club can be configured for presentations, speakers, banquets, and receptions.
Featuring an unobstructed view of Magness Arena, the Gold Club is ideal for gatherings held with sporting events or as an overflow space for events held in the Marion Gottesfeld Room.
Features
- Food and beverage capabilities (including alcohol)
- Wi-Fi accessible
- Audio and video support
- Overlooks Magness Arena
- Two LCD televisions

-
Gregg Kvistad Special Events Room
Gregg Kvistad Special Events Room
Anderson Academic Commons
Capacity: 130 seated at rounds
Located in our newly renovated Anderson Academic Commons, AAC 290 offers guests a beautiful open space with natural light and views of our gorgeous campus. This room can easily be converted from rounds to theater style and offers an onsite catering kitchen. The perfect location for lunch and learns!
Features
- 1 wired microphone
- Podium
- Projector and screen
- Speakers

-
Instrumental Rehearsal Hall
Instrumental Rehearsal Hall
Newman Center for the Performing Arts
Capacity: up to 160 guests
The larger of the two rehearsal rooms available, this space works well for a variety of events, ranging from rehearsals to receptions. The hall has also been used as an additional staging area for clients. The space has a high ceiling, wooden floor, and movable sound buffering curtains.
Features
- Built-in sound system with microphone capabilities
- Five-disk CD player and recording capabilities
- DVD/VHS Deck
- 16 channel mixer
- Movable sound buffering curtains

-
Maglione Hall
Maglione Hall
SIE Complex
Capacity: 160 seated at rounds
With 360 degree views that span from downtown Denver to Mount Evans, Maglione Hall is one of the most spectacular venues on campus. This space can easily accommodate a plated dinner with a video or a lecture style presentation and will give you a whole new perspective of our beautiful campus and city!
Features
- 1 wired microphone
- Podium
- Projector and screen
- Speakers

-
Mountain View Room
Mountain View Room
Ruffatto Hall
Capacity: 20 seated w/ existing furniture
With stunning campus and mountain views, this space is perfect for a morning board meeting or business lunch. The open concept layout, allows versatility in the space arranged in a board room set, rounds, or even theater. You and your team will feel totally immersed in our beautiful campus in this location. Guests can enjoy the panorama sight of the Front Range from Longs Peak to Pikes Peak on the adjacent terrace with fixed patio seating.
Features
- Monitor
- Speakers

-
Spencer Reception Room
Spencer Reception Room
Newman Center for the Performing Arts
Capacity: 50 guests seated, 40-60 standing
Located just off the Mezzanine Right doors of Gates Concert Hall, the Spencer Reception Room is perfect for smaller, intimate receptions. The four large windows overlook the Rocky Mountains. The space is equipped with a small prep kitchen, great for storing and preparing food.
Features
- Small Prep Kitchen equipped with
- One 7ft solid wood table
- Two tall 6ft wooden buffet tables
- Four upholstered armchairs

-
Tuscan Ballroom
Tuscan Ballroom
Knoebel Events
Capacity: Dining Rounds of 10 - 170 , Theatre Set - 250, Cocktail Rounds / Stand Up Reception 300, Exhibit Hall- 300
Explore the Tuscan Ballroom, a versatile space designed for social events and corporate functions. With a flexible “air wall,” this room easily adjusts to different group sizes, dividing into east and west sections to meet your specific requirements. Whether it’s a vibrant celebration or a formal gathering, the Tuscan Ballroom combines versatility and elegance seamlessly.
Features
- Build-in drop-down screen and LCD projector, (4) wireless handheld mics, (1) podium mic
- Wi-Fi Accessible
- In House, full-service food and beverage/alcohol options
- House Sound with music and microphone capabilities
- Beautiful wine coolers, large wine barrel imported from Tuscany, and marketing lighting

-
Vocal Rehearsal Hall
Vocal Rehearsal Hall
Newman Center for the Performing Arts
Capacity: up to 120 people
The smaller of the two rehearsal rooms available, the Carol L. Moore Vocal Arts Rehearsal Hall works well for a variety of events, ranging from rehearsals to receptions. The room has also been used as an additional staging area for clients. The space has a high ceiling, wooden floor, and movable sound buffering curtains.
Features
- Built in sound system with microphone capabilities
- Five disk CD player
- CD recording capabilities
- DVD/VHS Deck
- 16 channel mixer
- Movable sound buffering curtains
